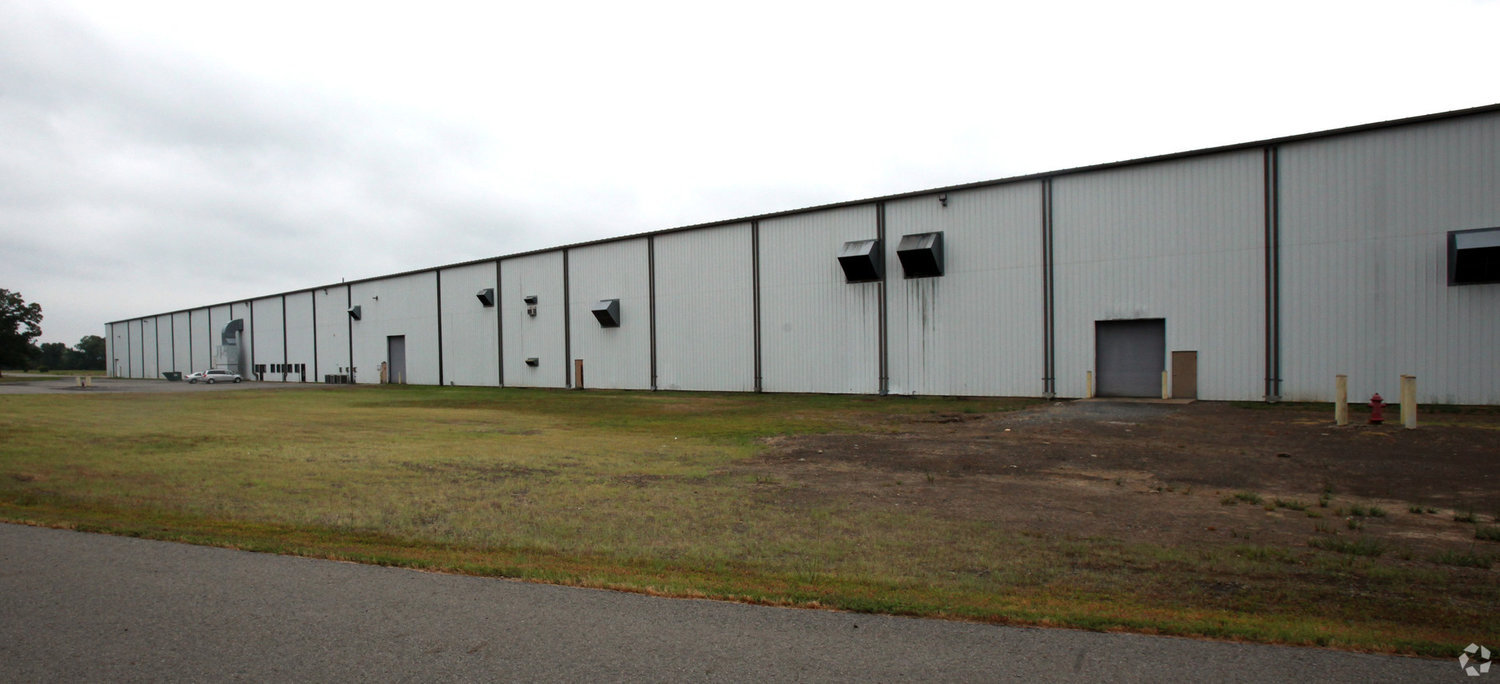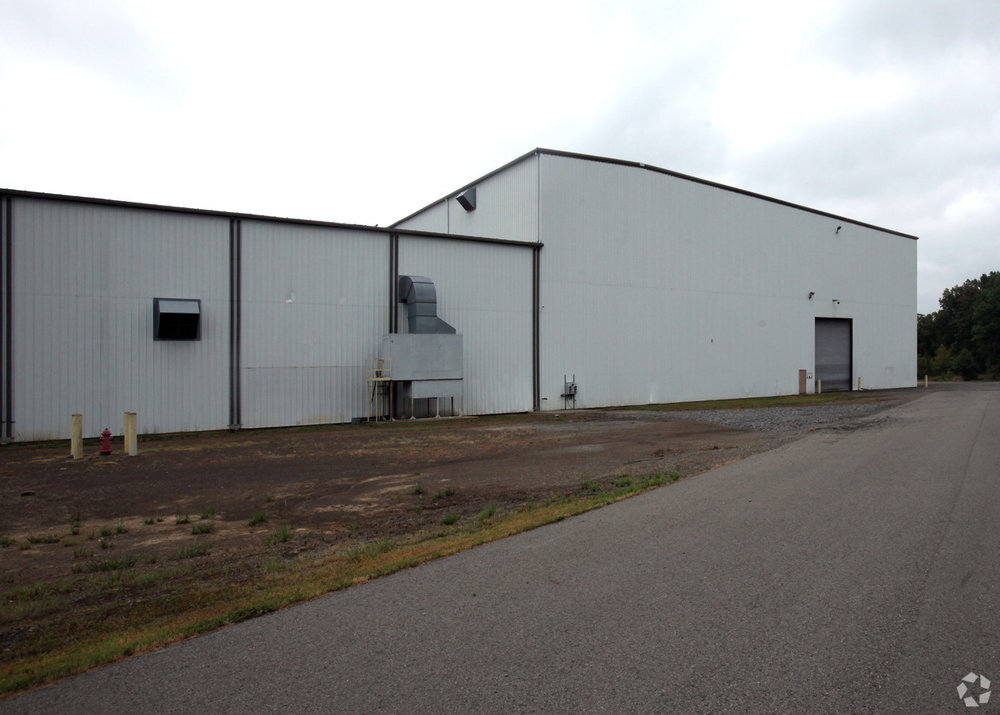1800 Sturgis Road, Conway, AR



Features
Building SF: 288,137 sq. ft.
Dimensions: 300' x 770'
Ground: 124 acres (site is already graded for a 300,000 sq. ft. addition)
Year Of Construction: 1995
Dock High Door: 4 (25’ x 20’) grade level roll up doors
8 (8’ x 10’) dock high doors equipped with levelers, seals and lights
Ceiling Height: Min. 32’ – 39’ Max. 53’ – 54’8” in annealing and receiving area
Column Spacing: Production and Distribution Area: 40’ x 65’
Annealing and Receiving Area: 25’ x 100’, 30’ x 100’ and 30’ x 58’
Construction Type: Reinforced concrete
In the news: http://rebusinessonline.com/binswanger-arranges-sale-of-288137-sf-industrial-building-in-conway-arkansas/
