523 South Stephens Street, Pilot Mountain, NC
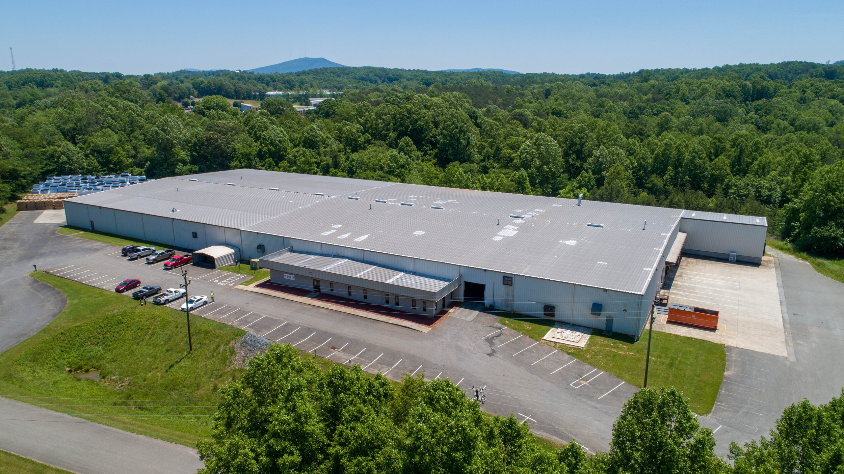
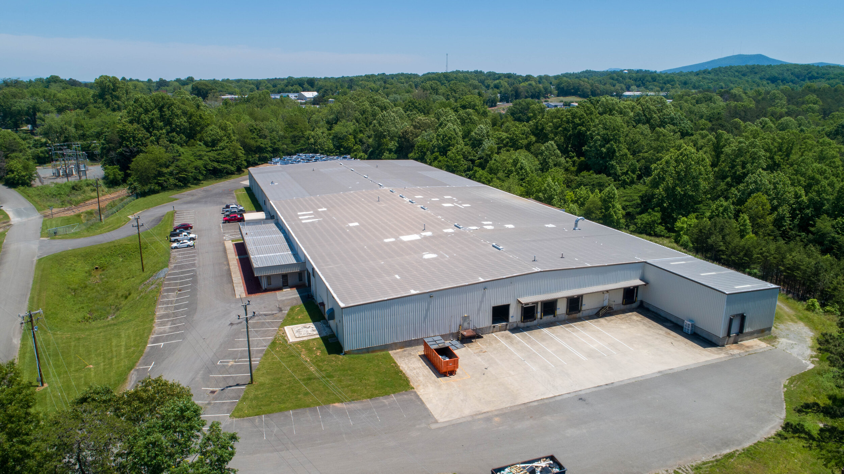
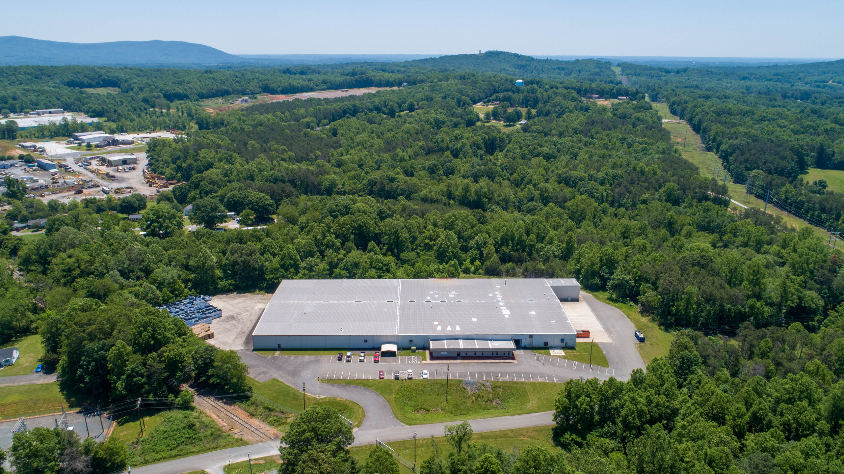
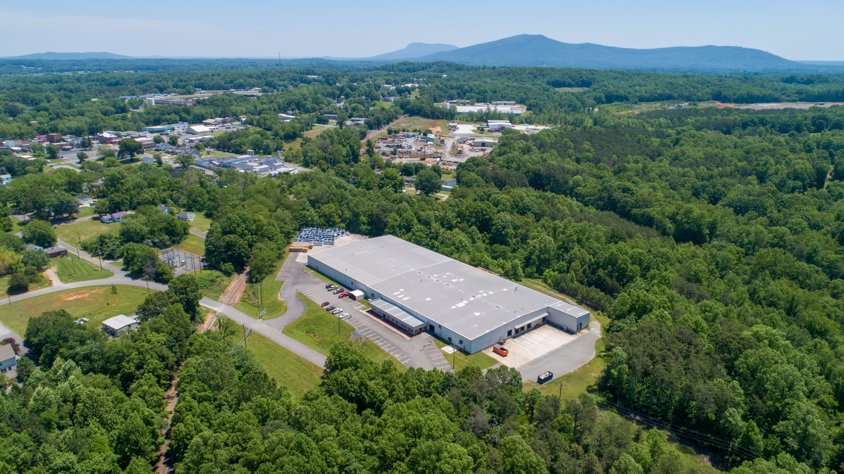
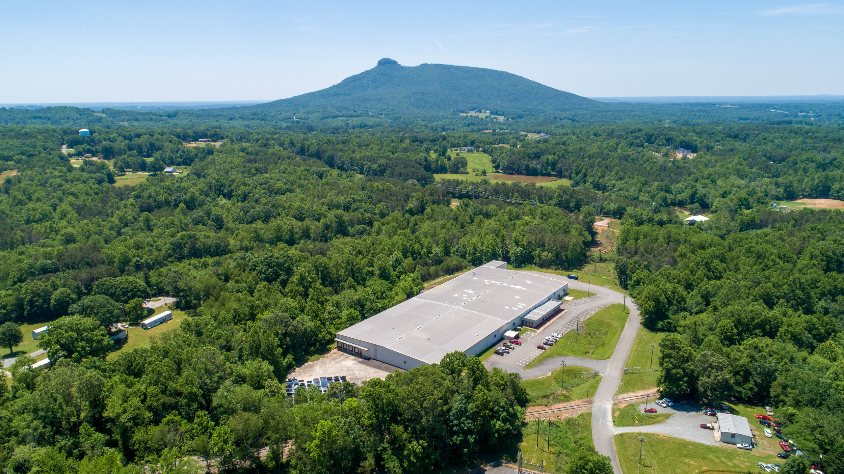
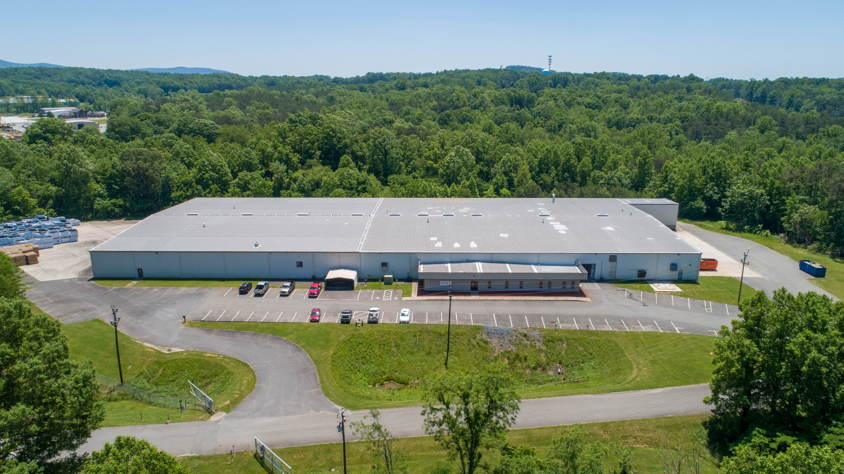
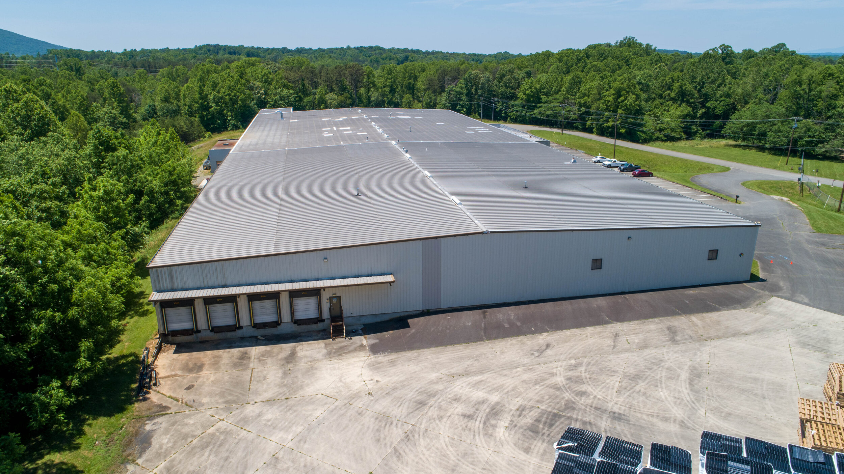
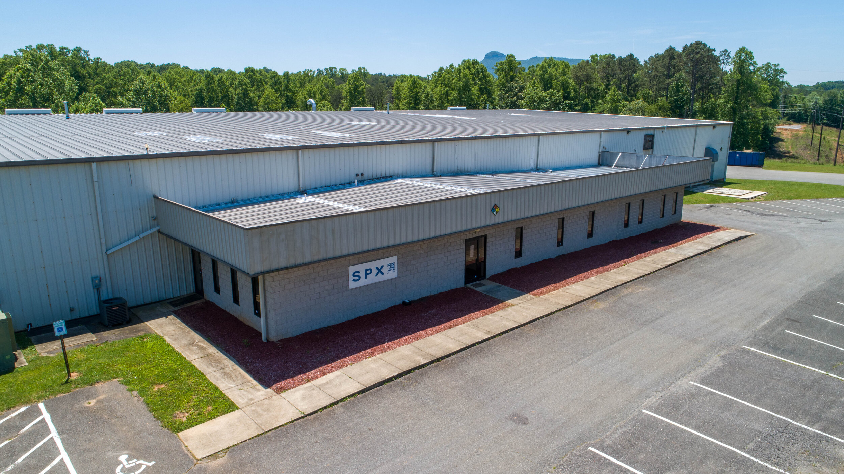
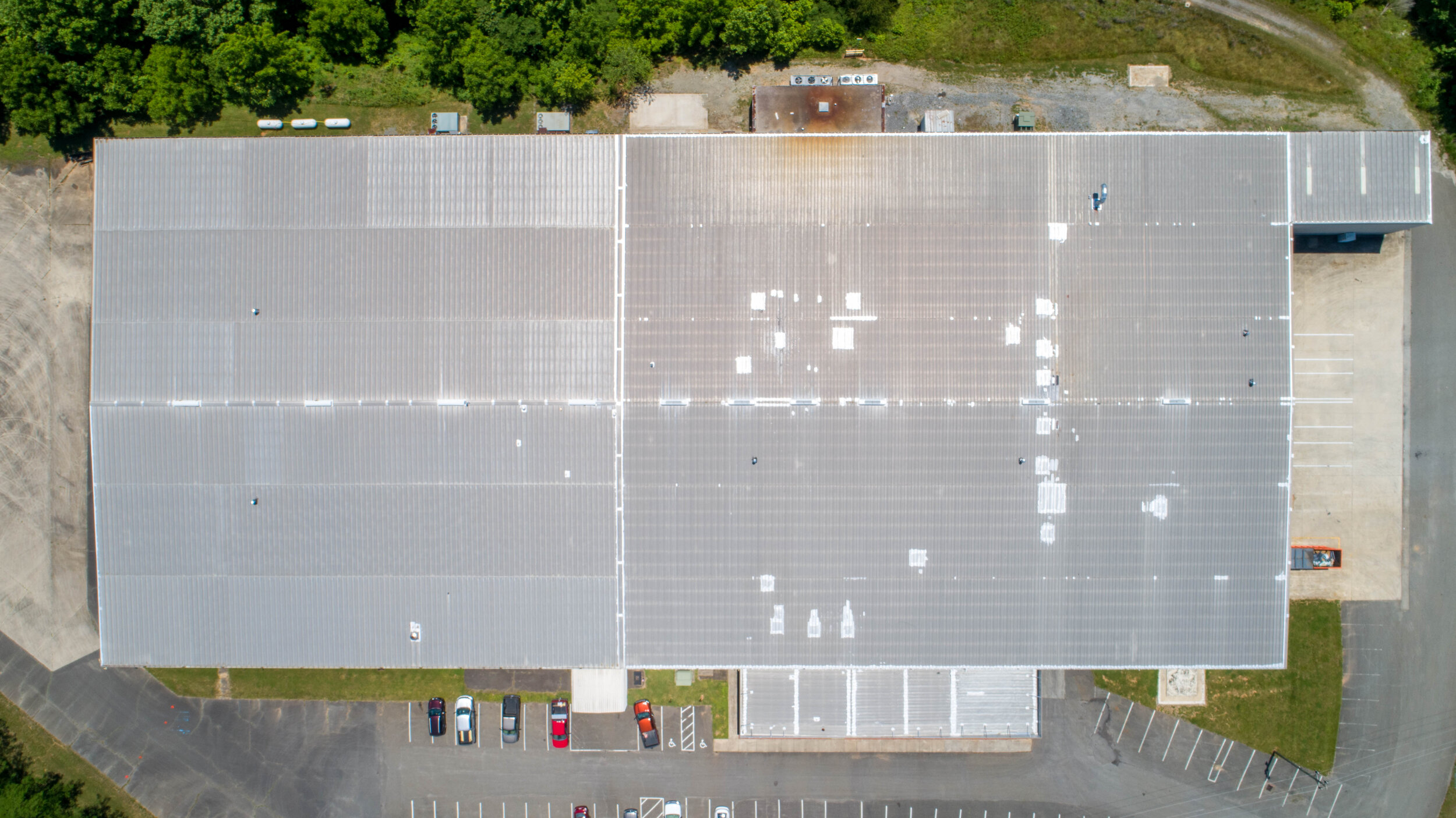
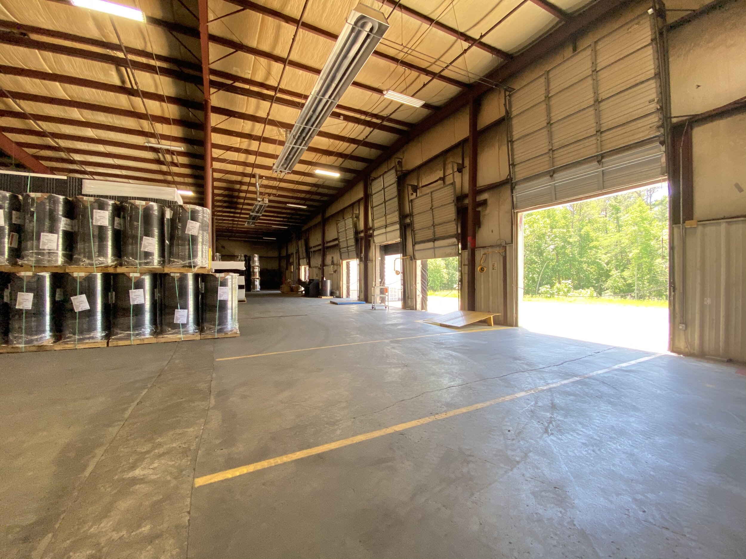


Features
Building SF: Approximately 95,591 sq. ft.
Dimensions: Approximately 19.13 acres
Ground: One modern single story industrial facility
Dock High Doors: Four dock doors on the north wall and four dock doors on the south wall; one drive in door
Year Of Construction: 1984 and 1994
Construction: Floors: 6” reinforced concrete . The addition is 5” concrete reinforced with fiber on 4” stone
Ceiling Height: Approximately 18’ clean eaves and 21’ clear center below main structural steal
Column Spacing: 25’ x 50’
Power: Supplied by Duke Power Company
Tenant: SPX Corp
In the news:
https://www.bizjournals.com/triad/news/2019/08/19/nc-supplier-moving-pennsylvania-office-to-pilot.html
