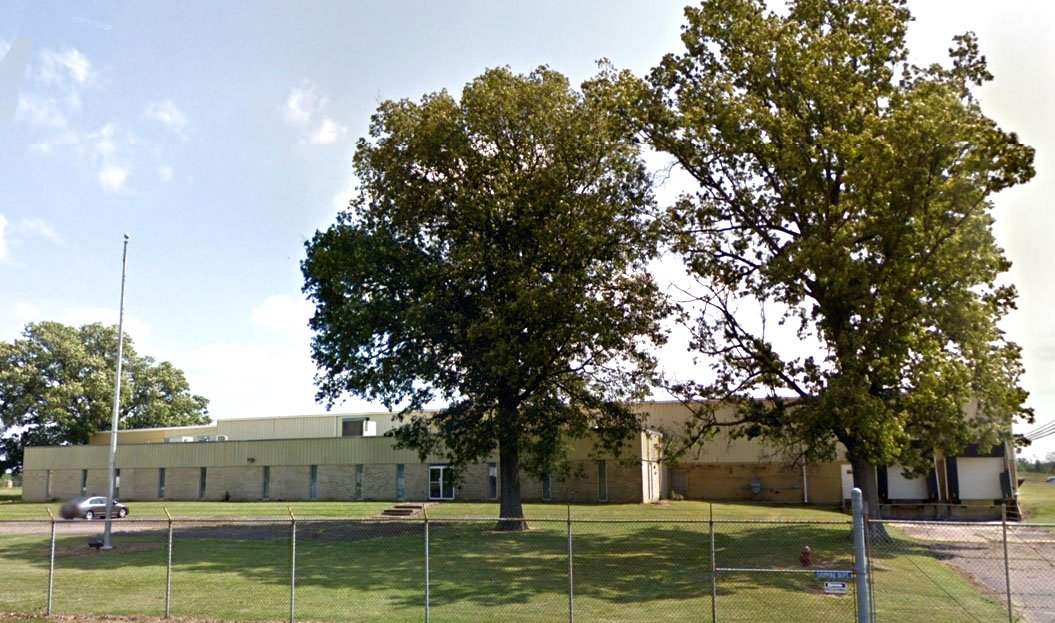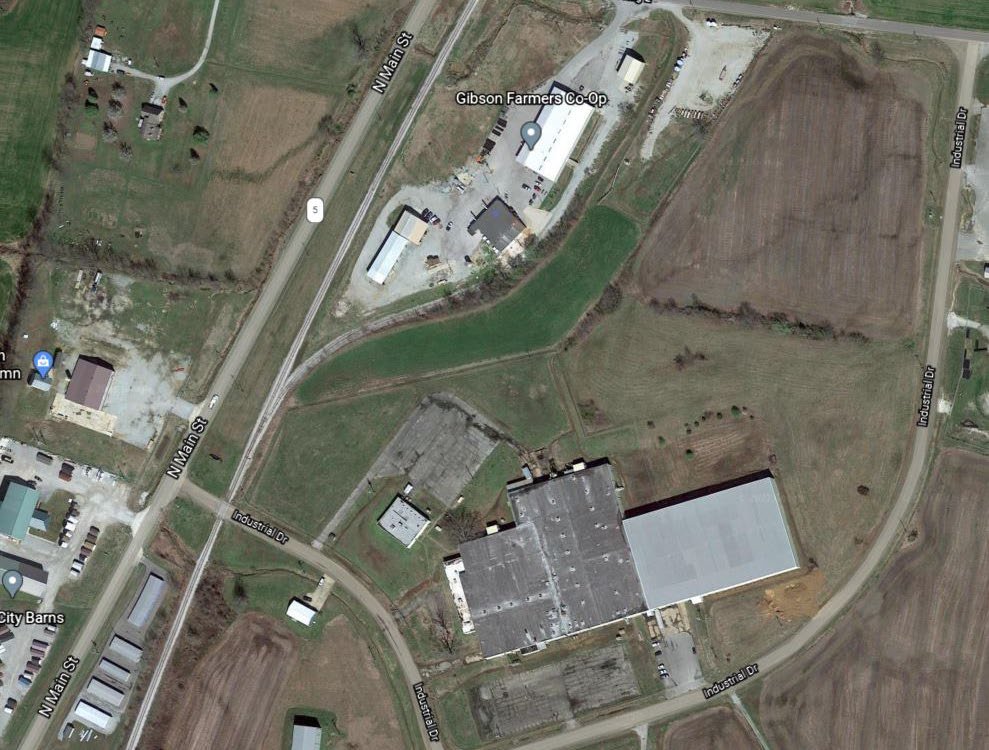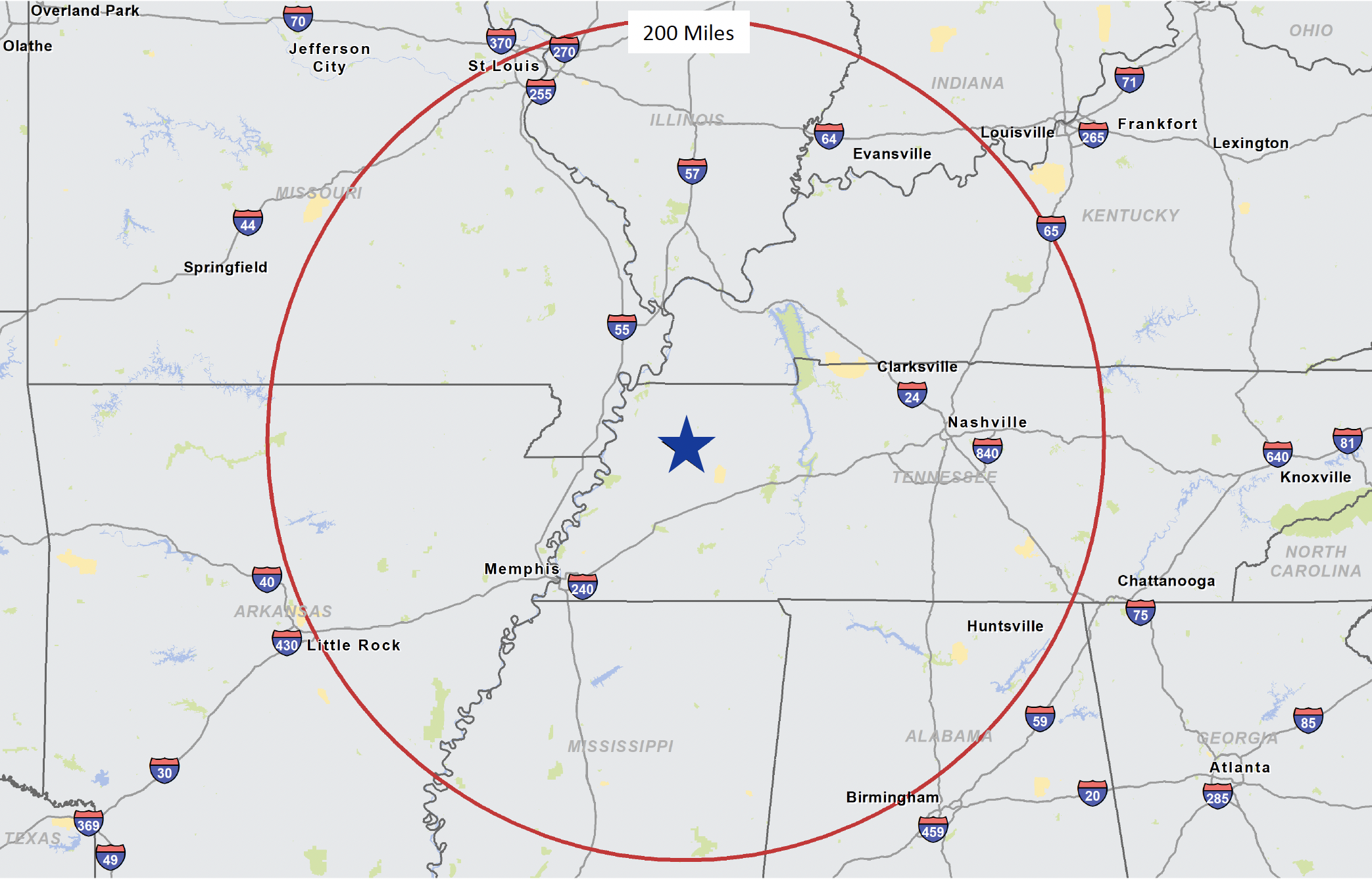10 Industrial Drive, Dyer, TN 38330



Building size:
±219,144 SF
Construction:
Floors: 6” Reinforced concrete with pads
Walls: Combo – block to 8’ with vinyl backed insulated
Columns: 40’ x 40’ tubular steel
Grounds:
±25 acres
Date of Construction:
1979; add-ons 1985, 1988, 1991
Roof:
Manufacturing: Built-up (2008)
Warehouse –Standing seam metal
Location:
Site located in Tennessee Valley Authority, Located in The Dyer Industrial Park.
Easy access to Interstate 40 and near proximity to Interstate 155. Direct access to Memphis International Airport and Nashville International Airport
Ceiling Heights:
19’ – 28’ 7”
Sprinkler:
100% wet Densities
Truck Loading:
South: 6 - tailgate with levelers; 1 - drive in
West: 2 - tailgate with levelers; 1 - drive in
North: 2 - drive in
Parking:
270 paved, marked & lighted Office: 10 paved, marked & lighted
Rail:
Rail borders property -West TN` Railroad
Amenities:
7,200 SF stand alone lab building
Guard shack
Ceiling mount ventilation
