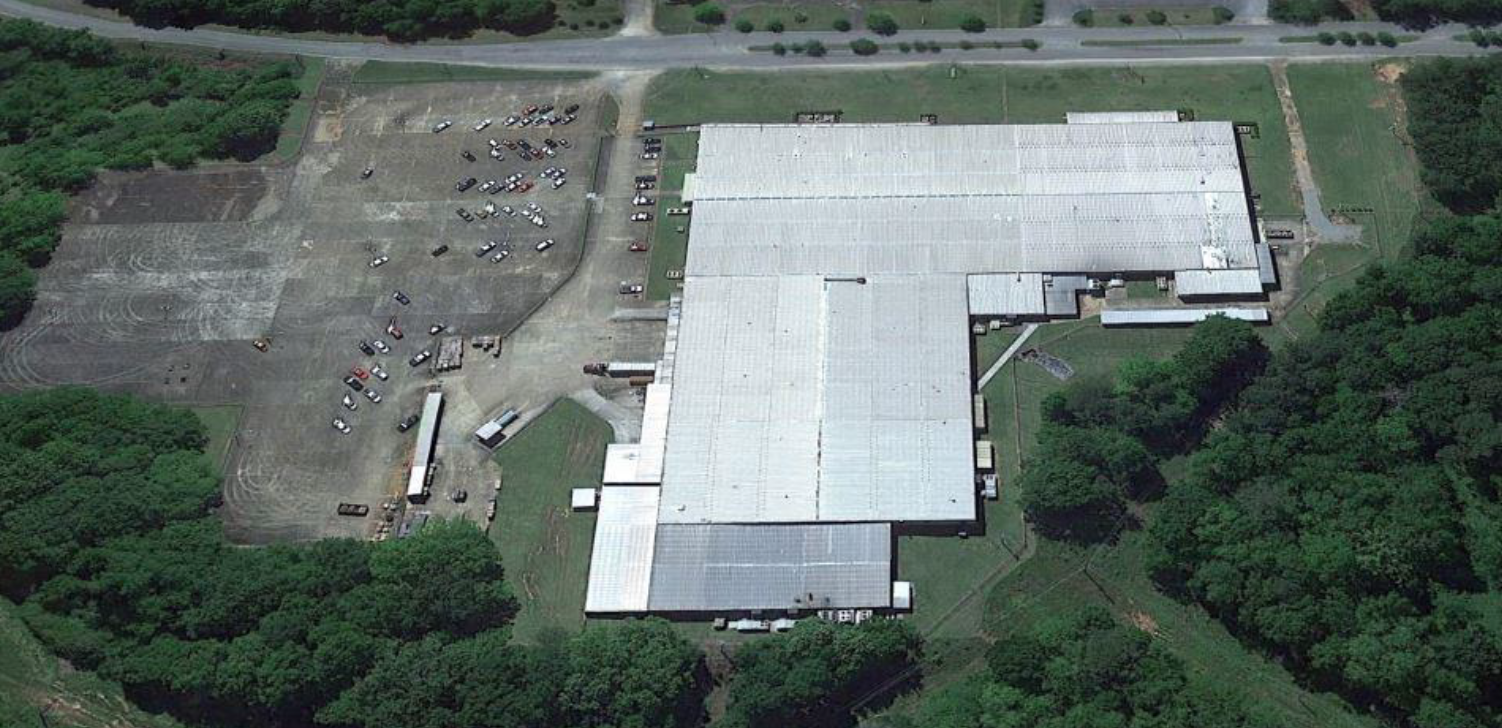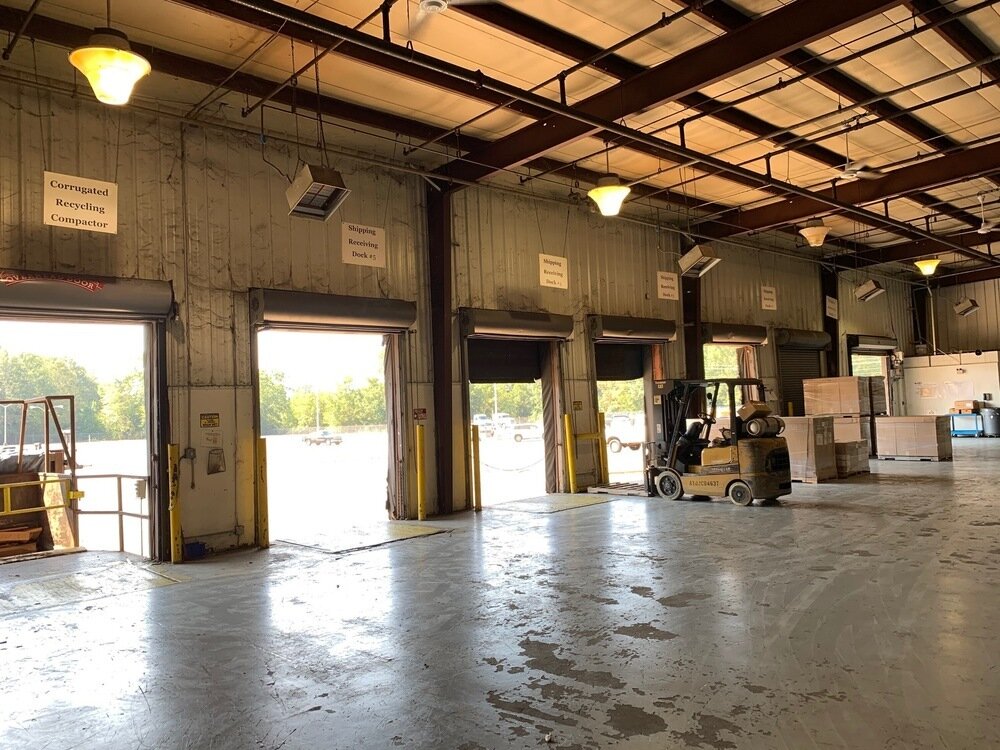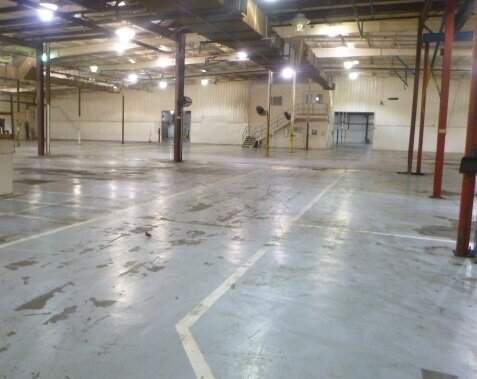201 Industrial Parkway, Greenville, AL



Building SF: Approximately 196,000 square feet.
Ground: Approximately 29 acres
Number of Buildings: One single story industrial building
Condition of Property: Very Good
Year Of Construction: Original building in mid-1970s with additions through 1999
Column Spacing: 25’ x 50’ in the production area and 24’ x 60’ in the warehouse
Ceiling Height:
18’ at eaves and 21’ in the center of production building
17’ at eaves and 22’ in the center in welding/molding area
18’ at eaves and 24’ in the center in the warehouse
