1900 Barnes Street, Reidsville, NC
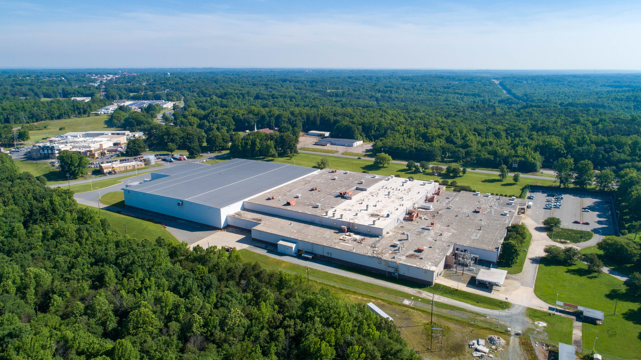
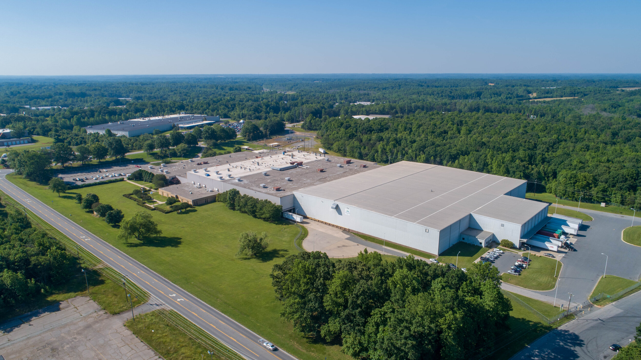
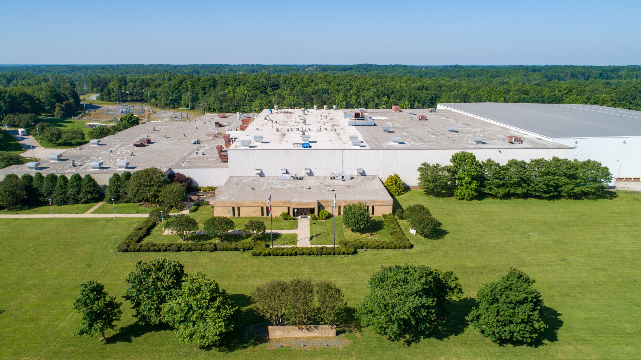
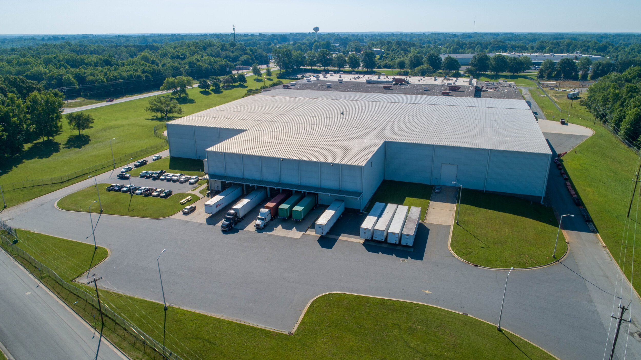
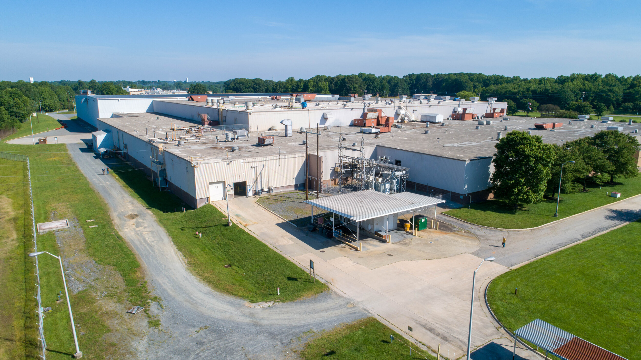
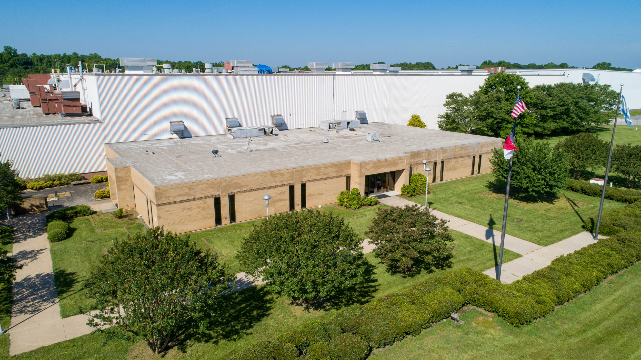
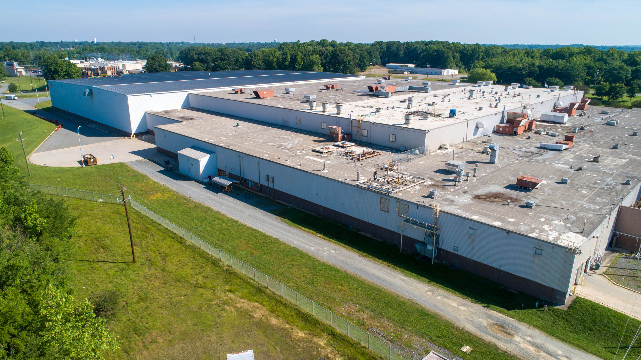
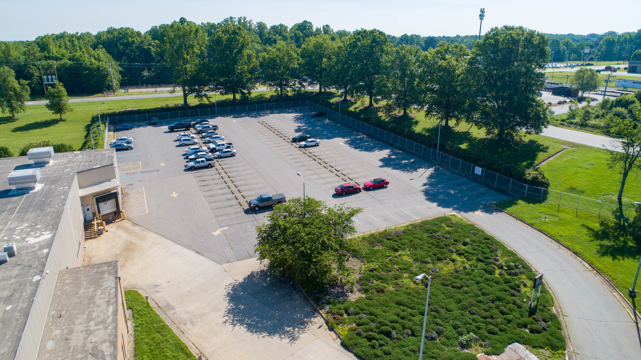
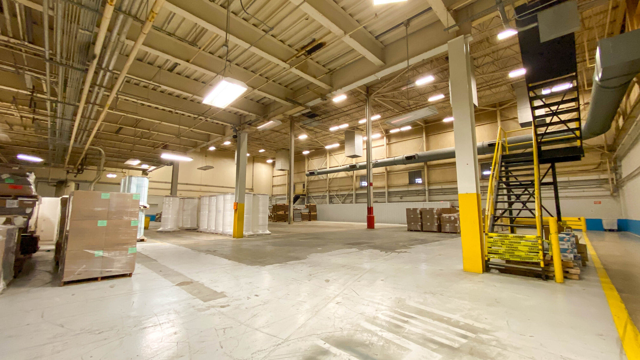
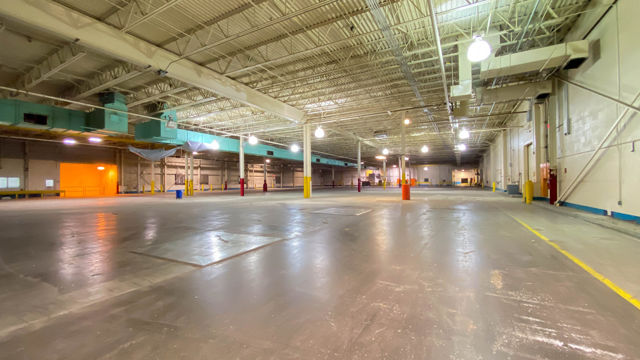
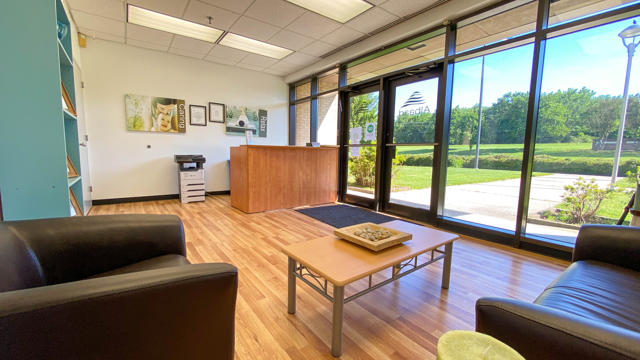
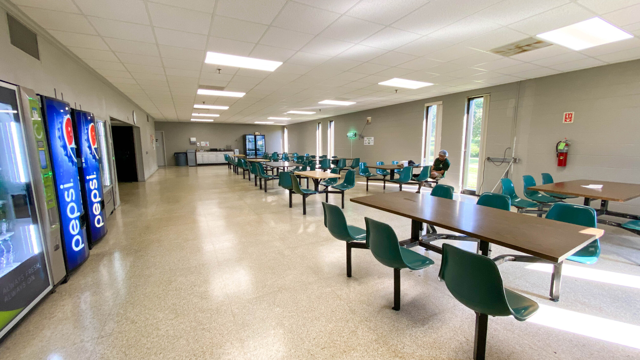
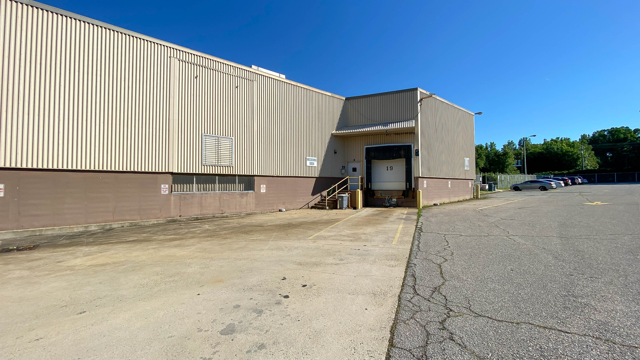
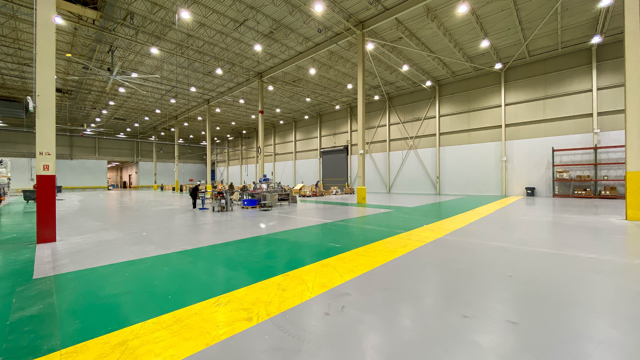
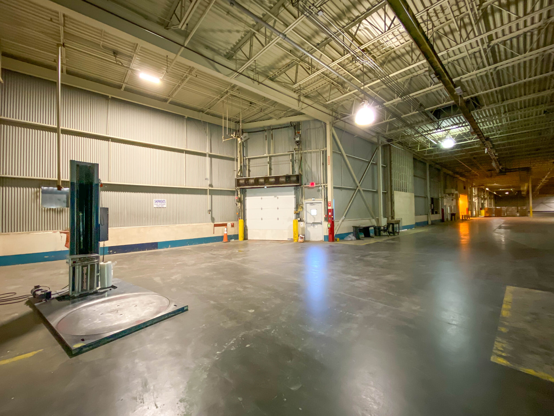


Features
Building SF: 451,624 sq. ft.
Dimensions: Varies – see drawing
Ground: 56.69 acres
Year Of Construction: 1978 and 2005
Dock High Door:
Eight 9’ x 10’ dock high doors, with levelers and seals in the high bay addition
Three 8’ x 10’ dock high doors in the original warehouse
One 10’ x 10’ electric dock high door with lock and seal in the original manufacturing area
One recessed interior truck dock in a former
Ceiling Height: Varies from 20’ clear to 44’ clear – see drawing
Column Spacing:
40’ x 54’ and 40’ x 58’ in the north warehouse
40’ x 50’ in the original warehouse
40’ x 35’ and 40’ x 50’ in the manufacturing areas
Construction Type: Reinforced Concrete
Tenant: Albaad
In the news: http://www.wxii12.com/article/more-than-300-new-jobs-coming-to-rockingham-county/19738992
