5300 Jefferson Parkway, Pine Bluff, AR
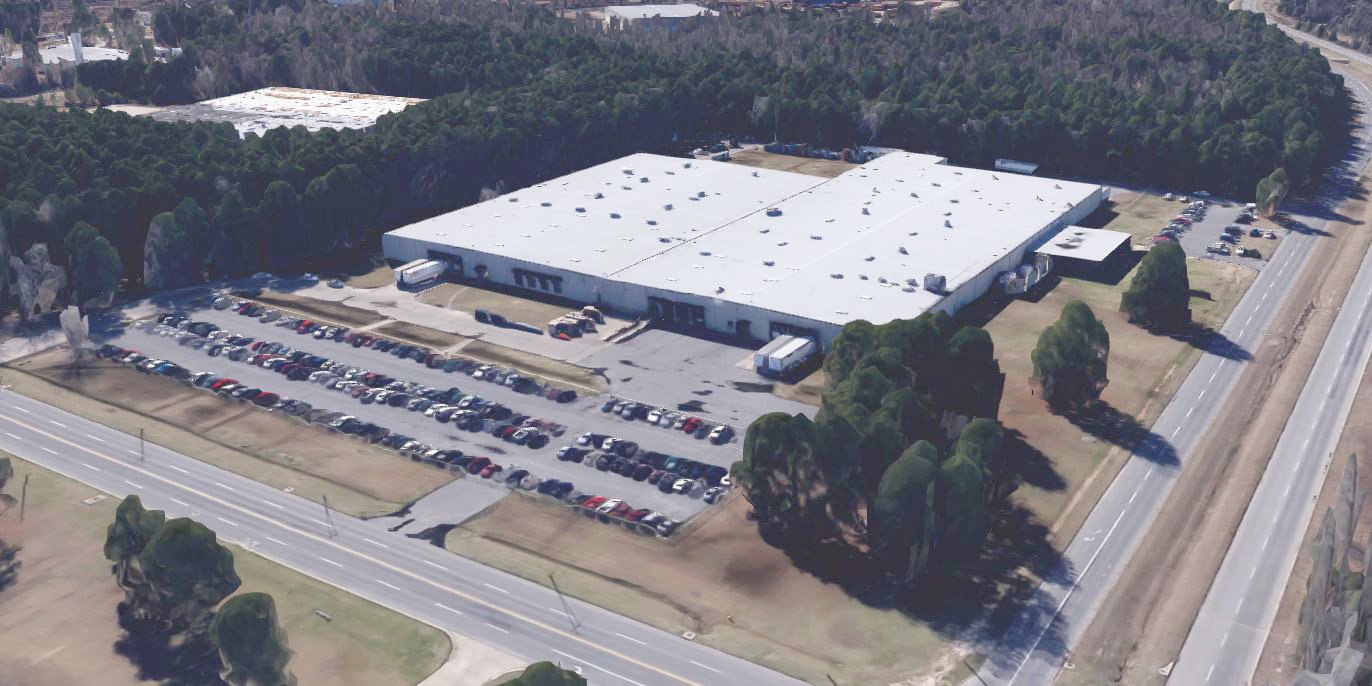
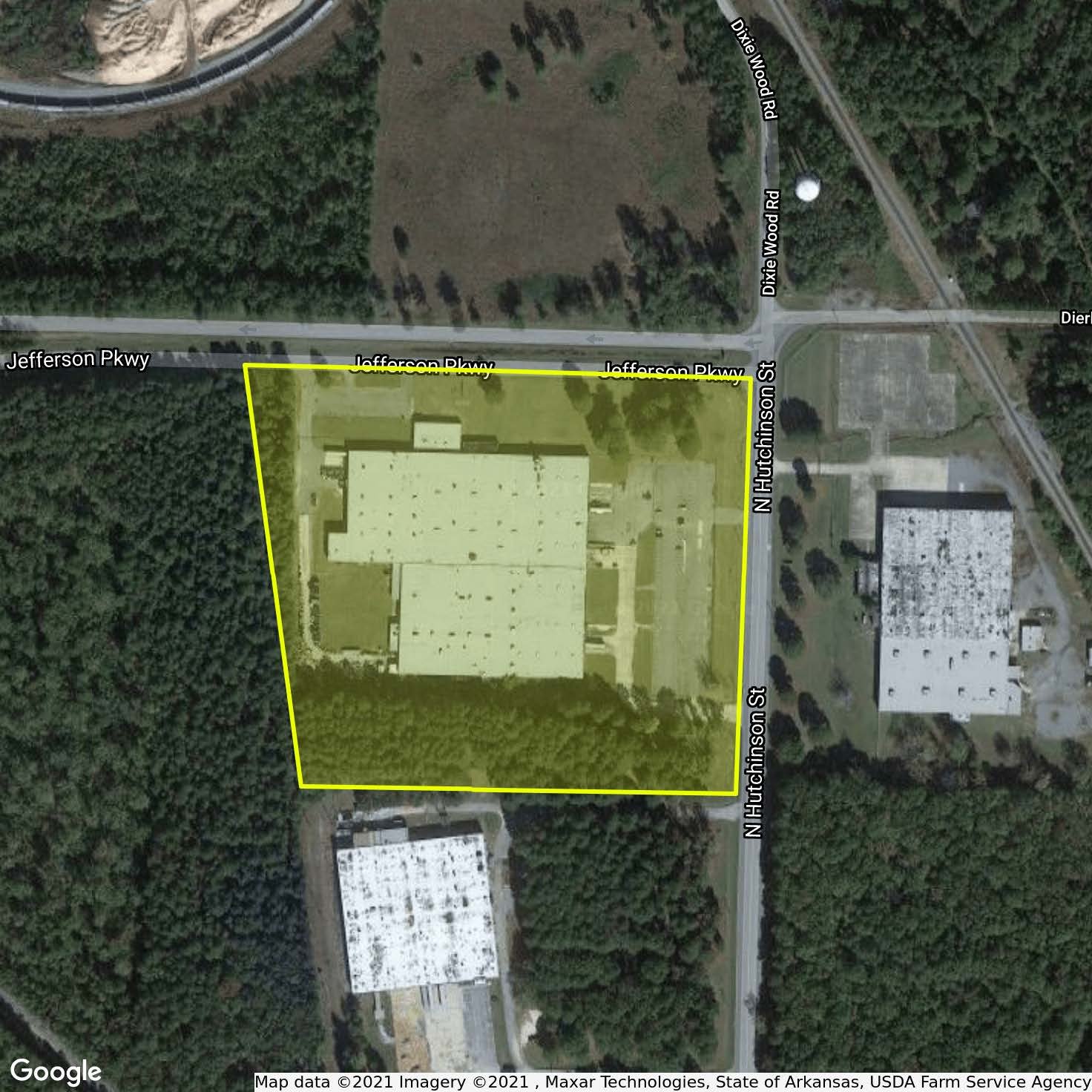
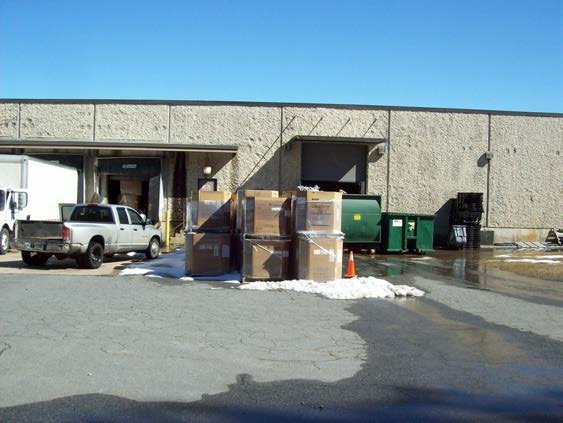
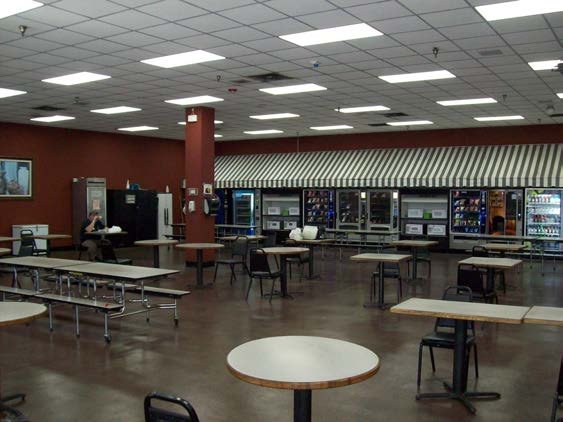
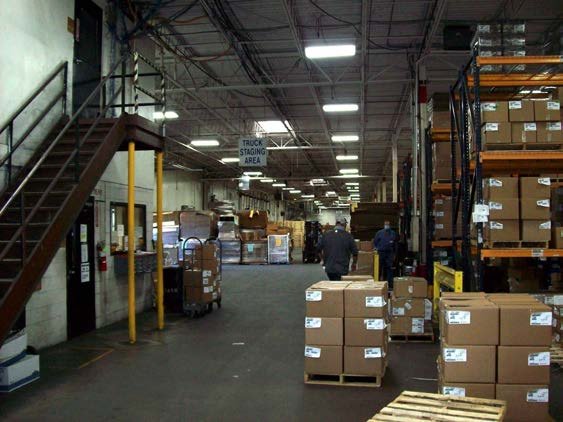
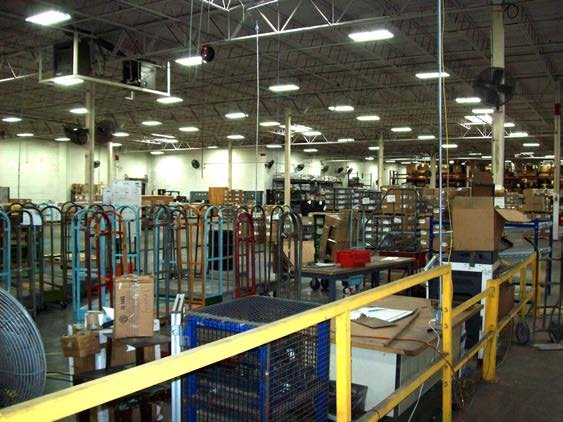
Building size:
235,500 (12,500 SF office, 76,600 SF
distribution & 146,400 SF manufacturing)
Building Type:
I-4 Industrial, Manufacturing and Distribution Warehouse
Site Size:
19.3 acres +/- (adjoining land available)
Parking:
180 auto/employee parking spaces
Ceilings:
18’ to 20’ clear height
Doors:
17 dock doors (dock levelers & seals) 2 drive-in doors
Building Structure:
Tilt up concrete construction
Column Spacing:
40’ x 40’
Miscellaneous:
Partially Conditioned
LED lighting throughout
Tar & gravel steel joist roof
Heat suspended gas heaters in warehouse
Assembly area also includes A/C ducts
Air exhaust system
Wet sprinkler system
Entire property is fenced
2 two-ton cranes and 1 three-ton crane
