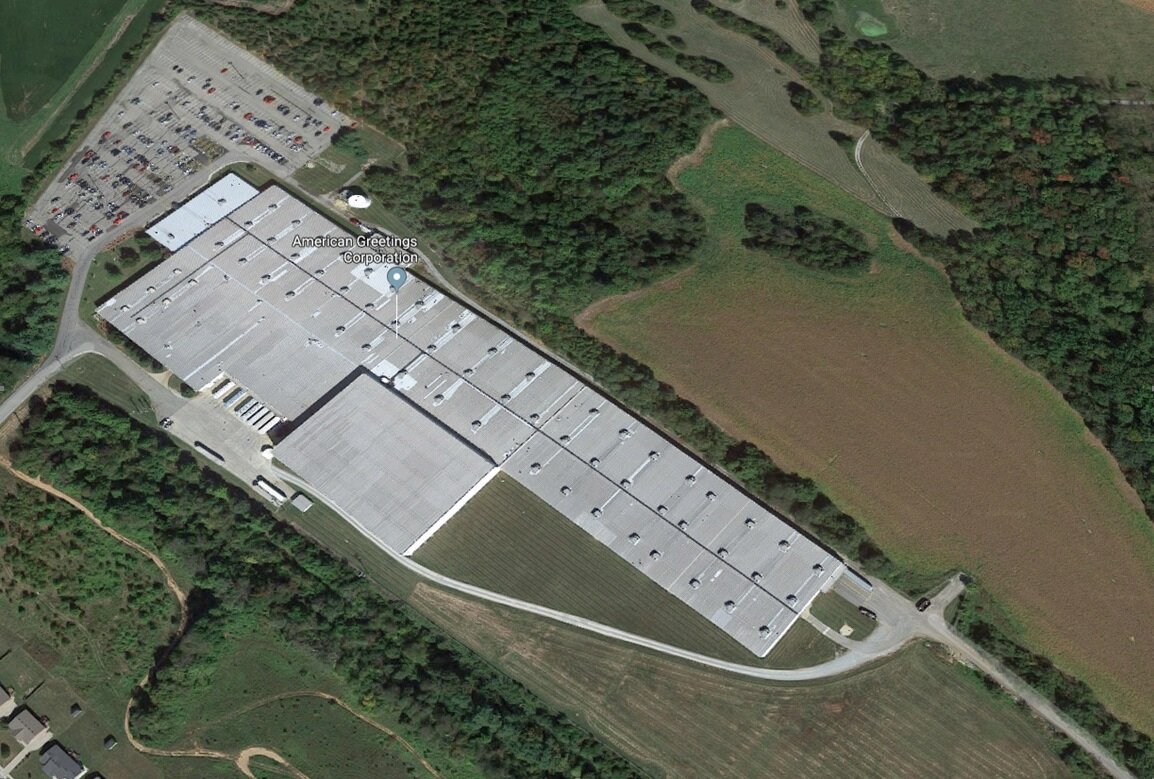800 American Drive, Bardstown, KY
Features
Building SF: 413,346 sq. ft.
Dimensions: High Bay: 280’ x 210’
Production Area 1: 260’ x 210’
Production Area 2: 180’ x 150’
Production Area 3: 722’ x 210’
Production Area 4: 480’ x 210’
Office Area: 84’ x 210’0'
Ground: 92 acres, with 30 acres fenced
Year Of Construction: 1984 with addition in 1986
Construction: Floors: 5” to 8” reinforced concrete
Walls: Wainscoat concrete block and insulated metal wall
Columns: Steel “H” beams
Ceiling: Insulated metal deck
Roof: Standing seam (original)
Ceiling Height: 21’4” – 44’4” clear
Column Spacing: 30’ x 40’
Power: Supplied by Kentucky Power
Tenant: Sazerac

