801 Steam Plant Road, Gallatin, TN 37066





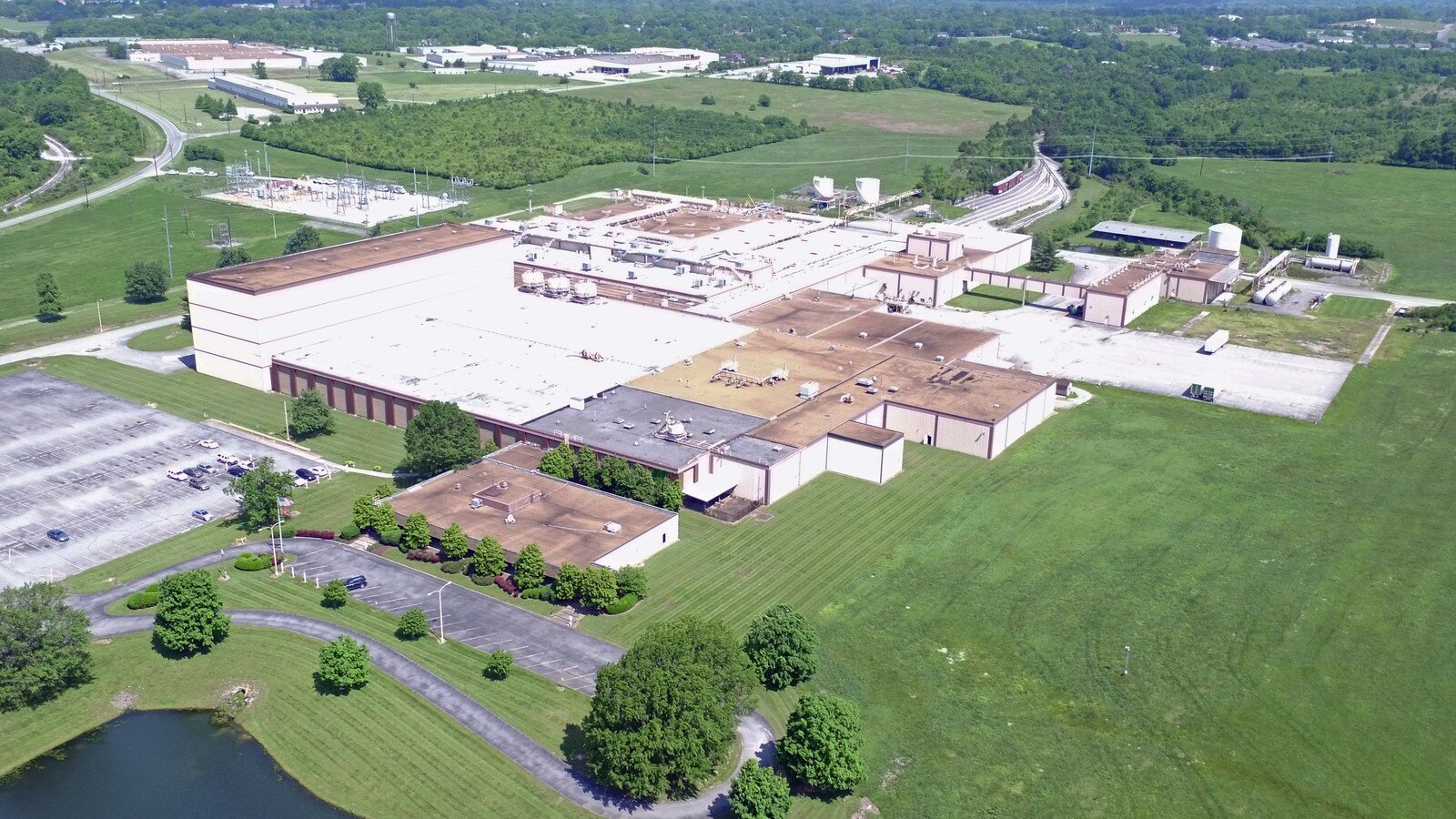

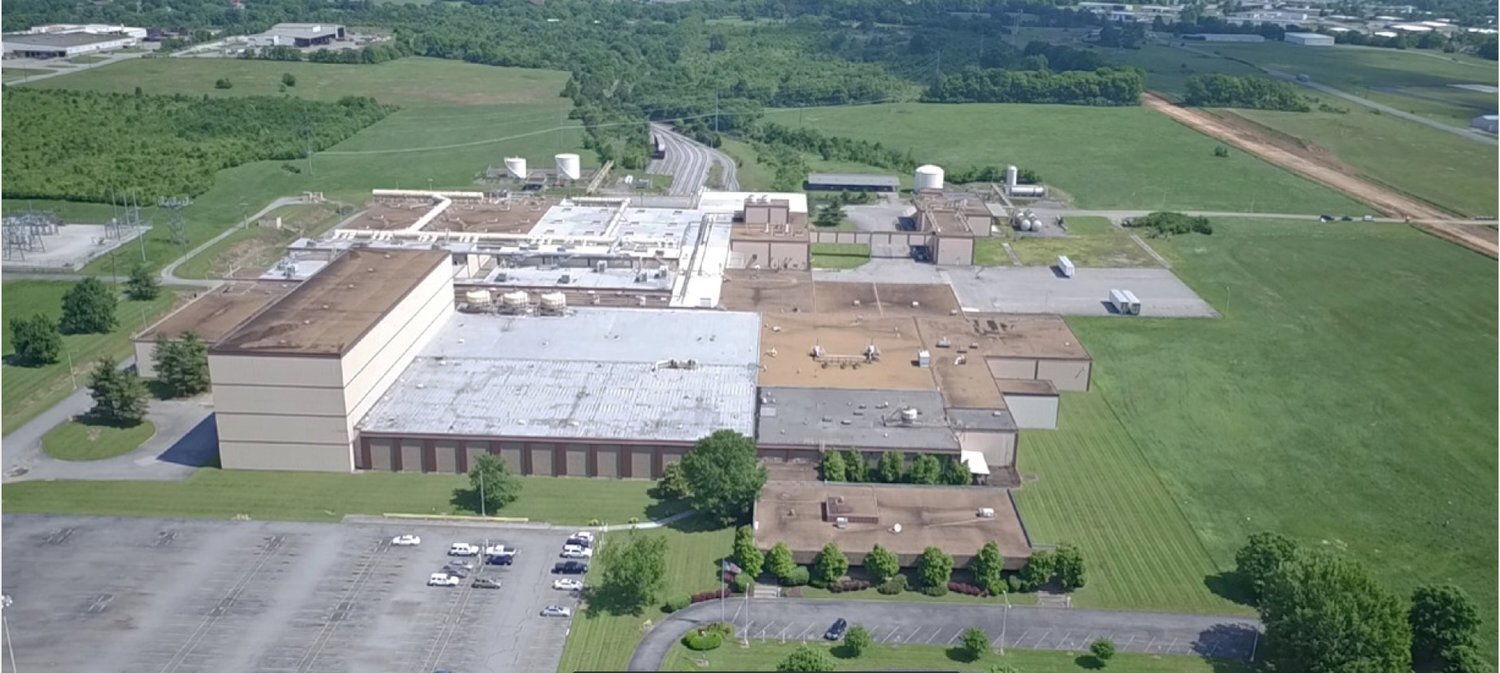




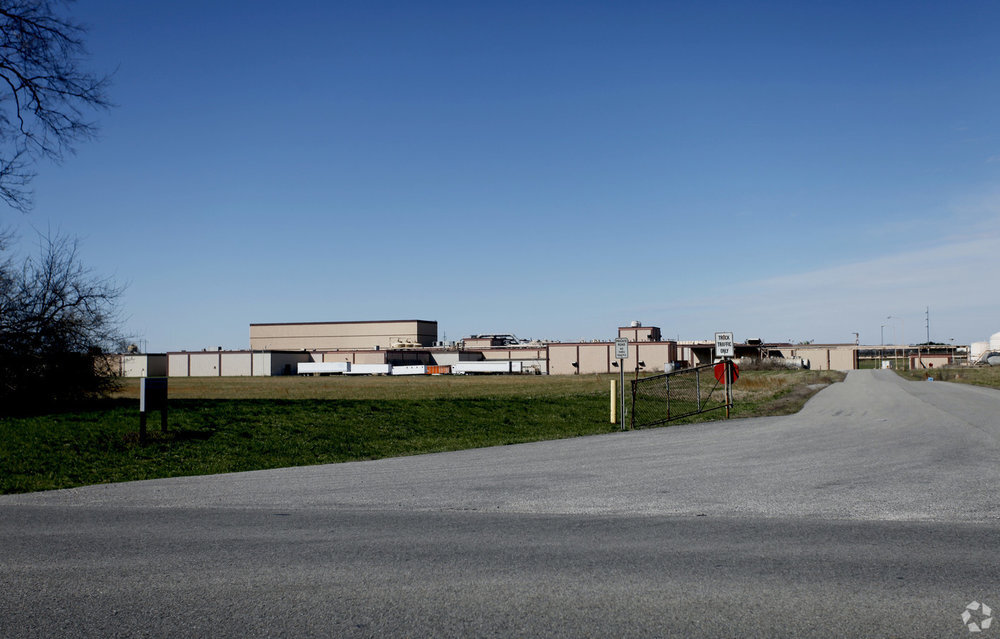
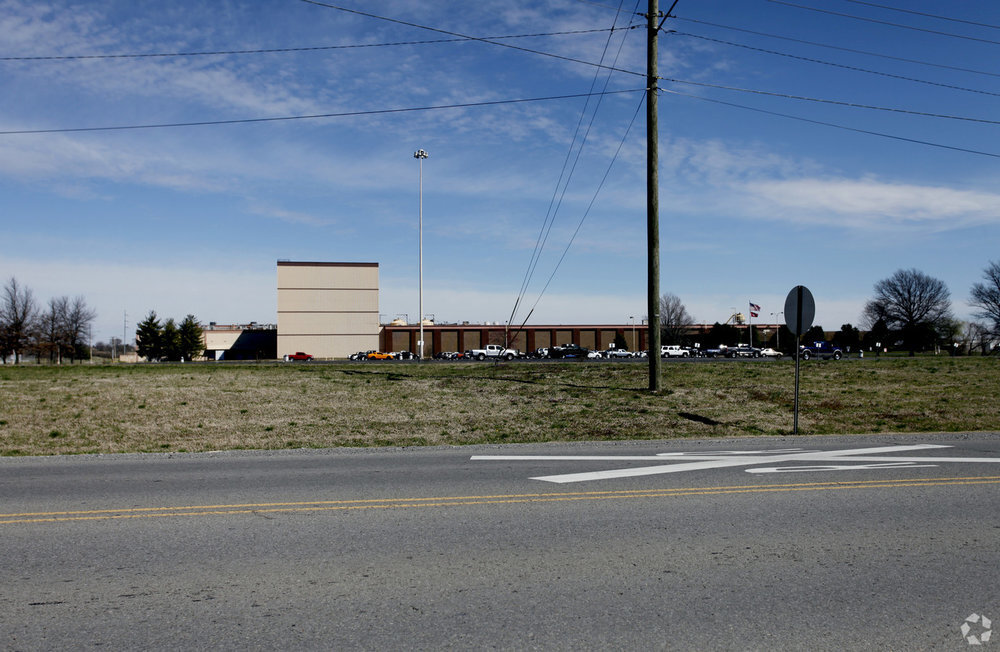
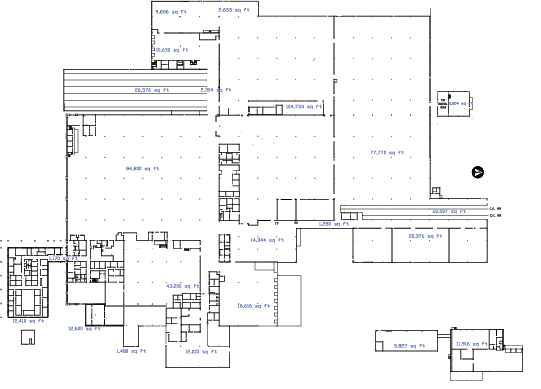







Features
Building SF: Approximately 450,000 SF
Ground: Approximately 119 Acres; plus a separate 20 Acre parcel
Construction:
Floors: Minimum 6”- 8” reinforced concrete
Walls: Concrete panels
Columns: Steel “I” beams
Roof: Rubber membrane
Date of Construction: Original 1973; Additions 1976, 1977, 1979
Ceiling Heights: 24’ – 33’ clear
Column Spacing: 40’ x 44’
Lighting: T-5 and T-8 fixtures
Sprinkler System: 100% wet system
Parking: Approximately 450 paved, lighted, marked spaces
